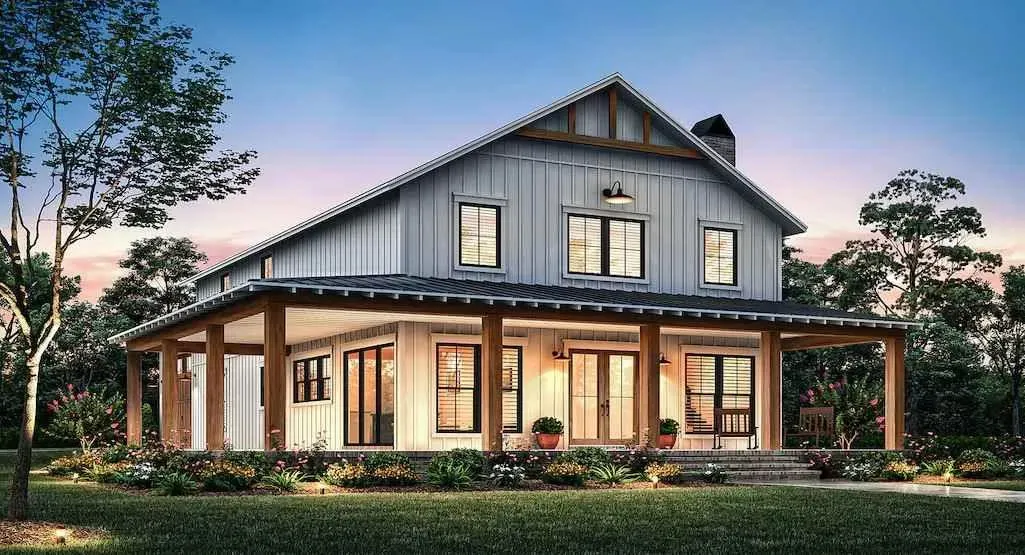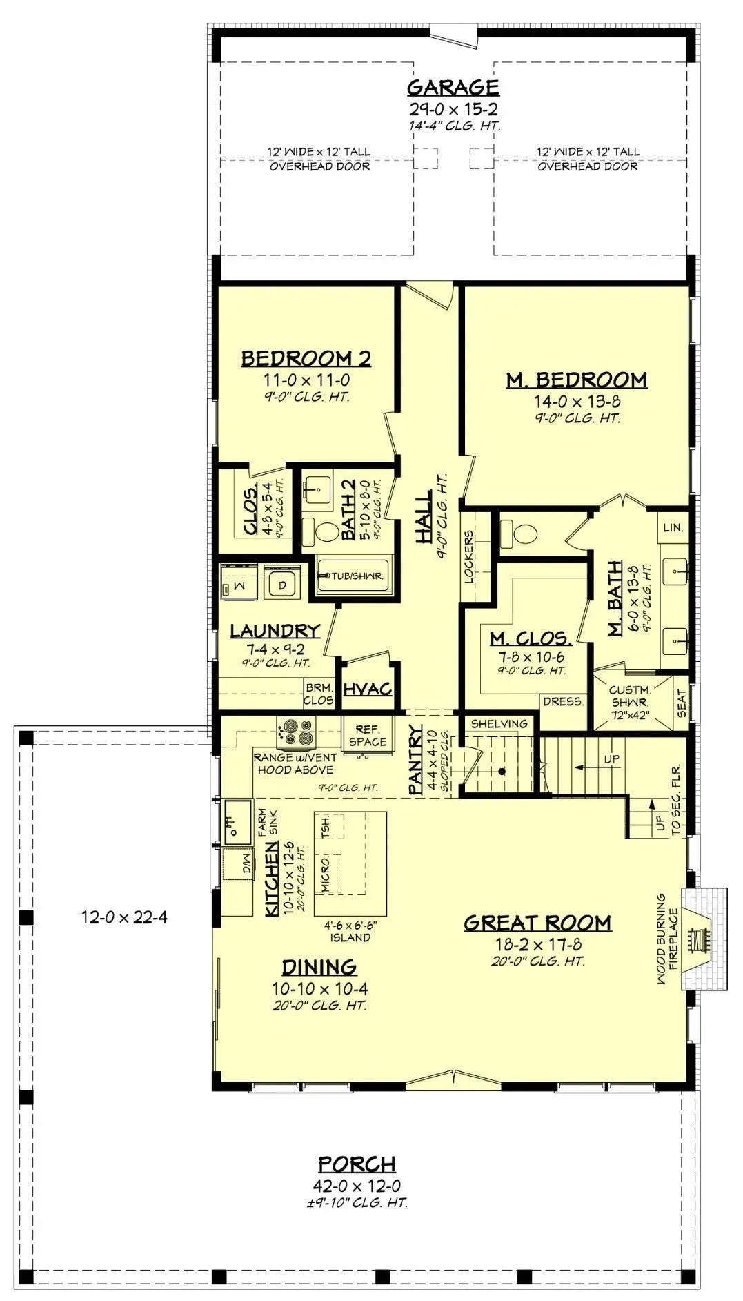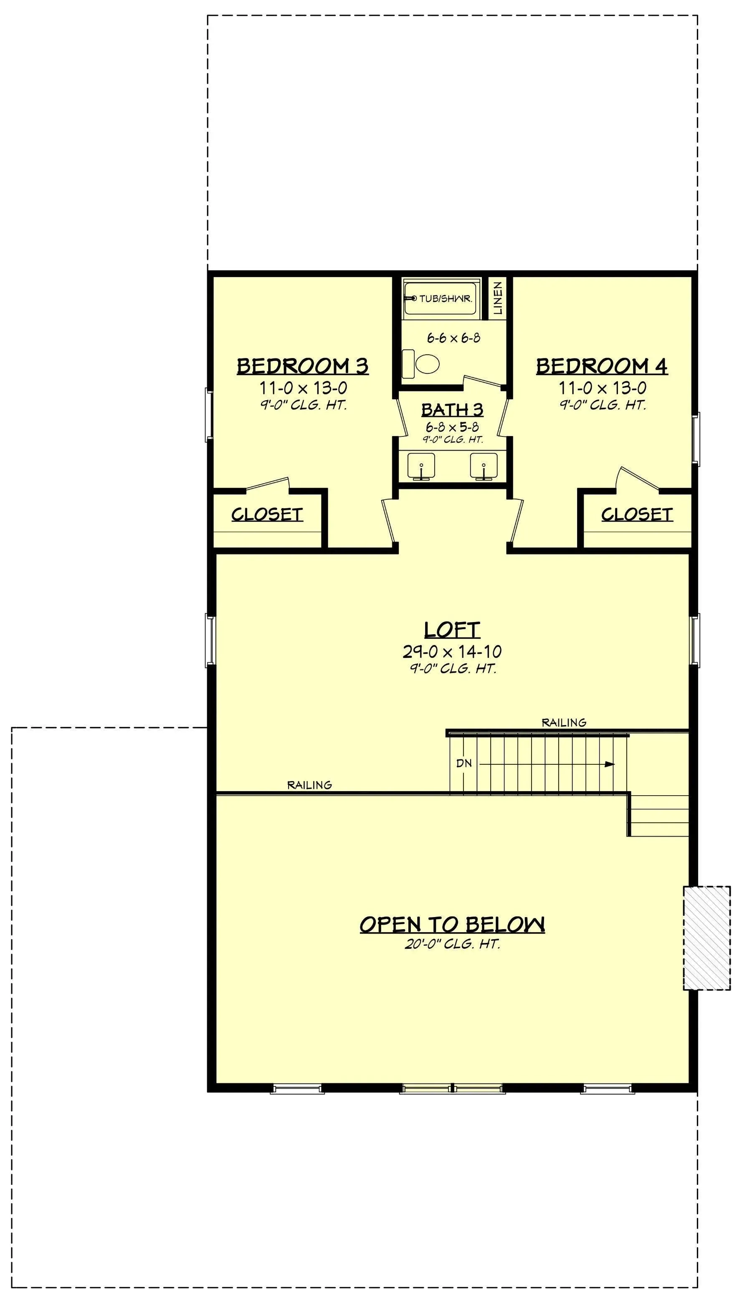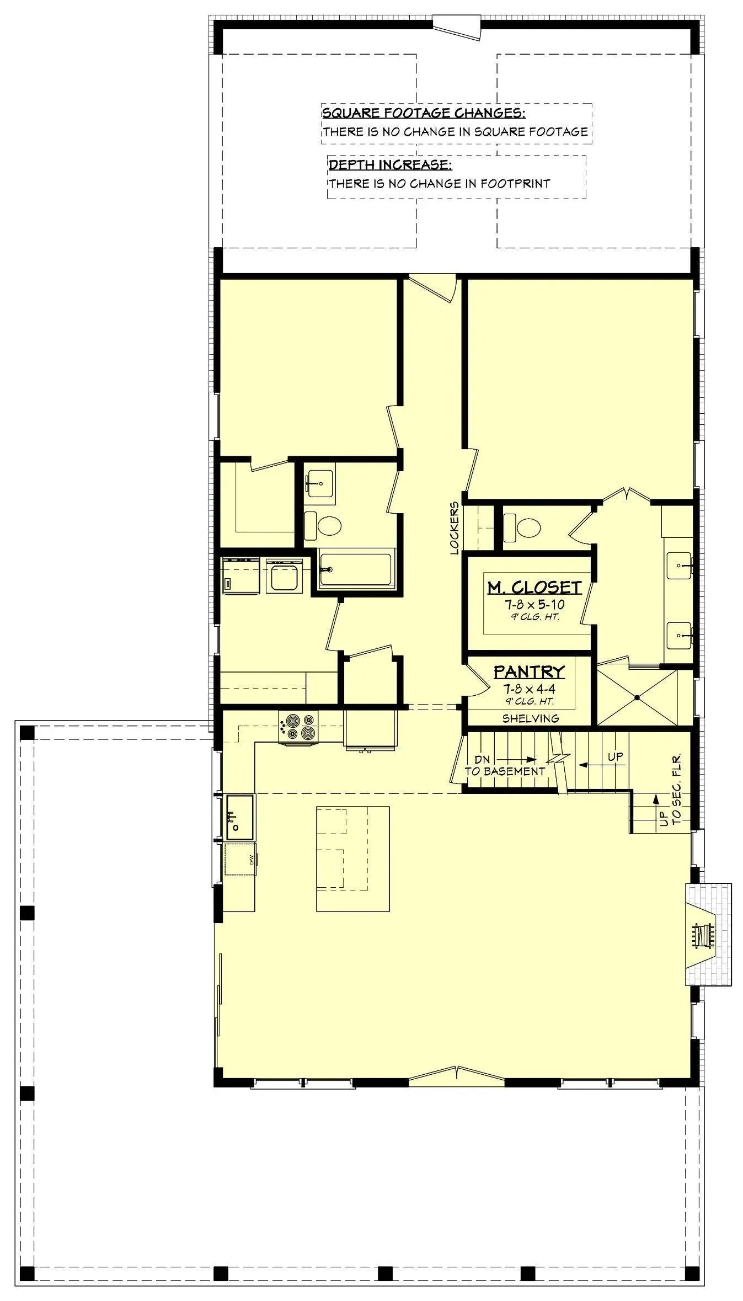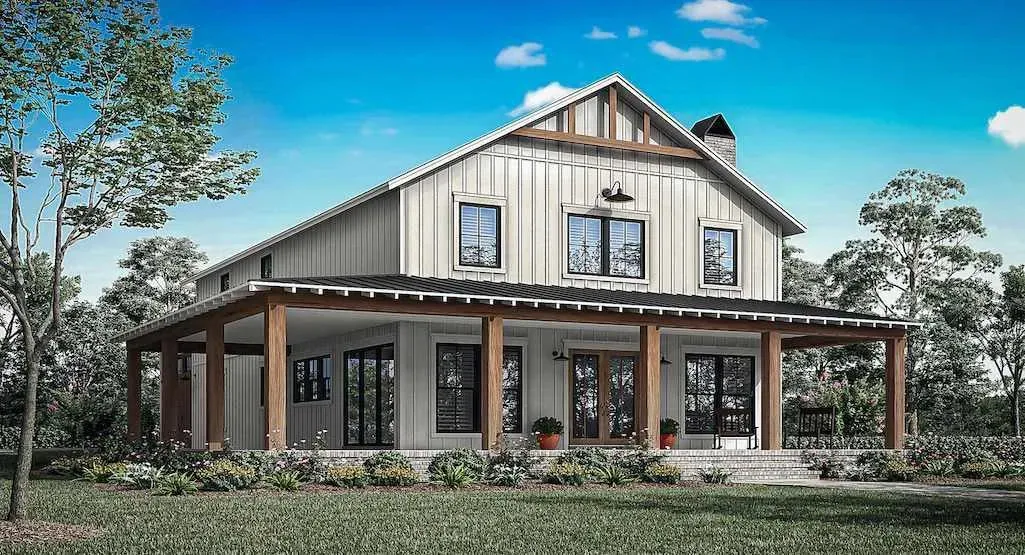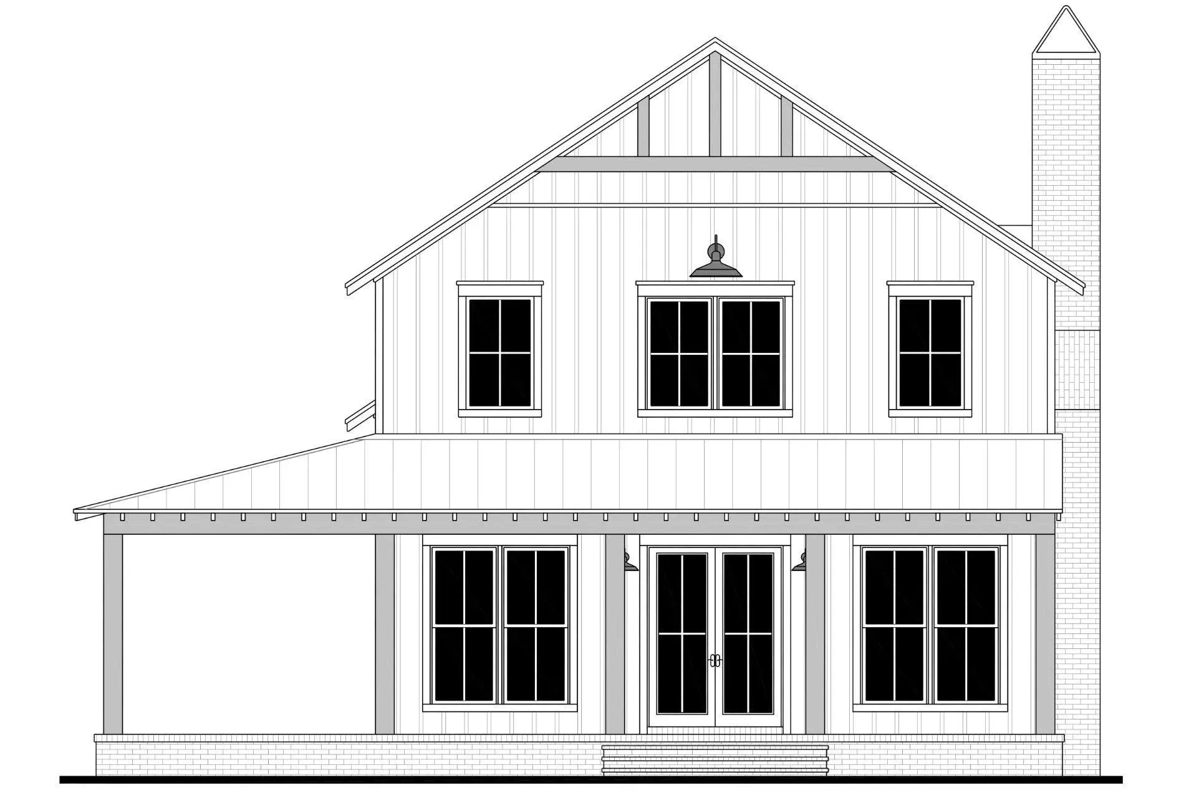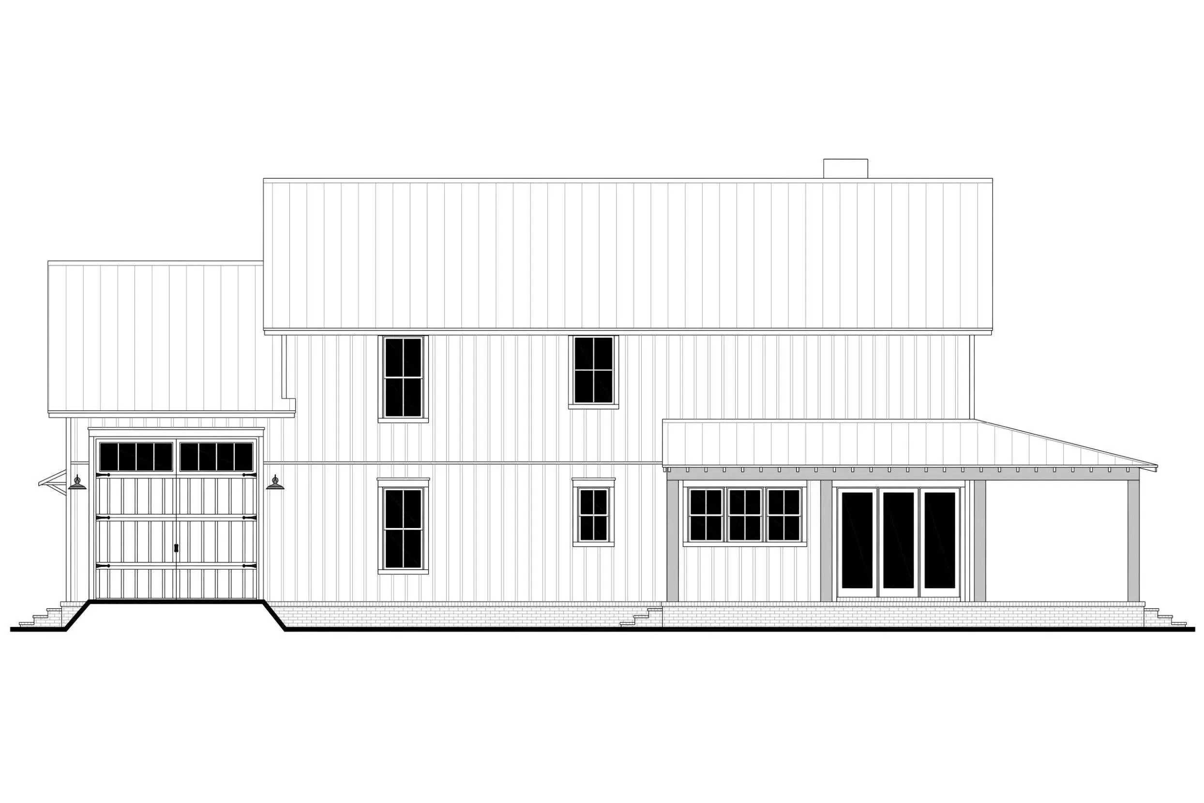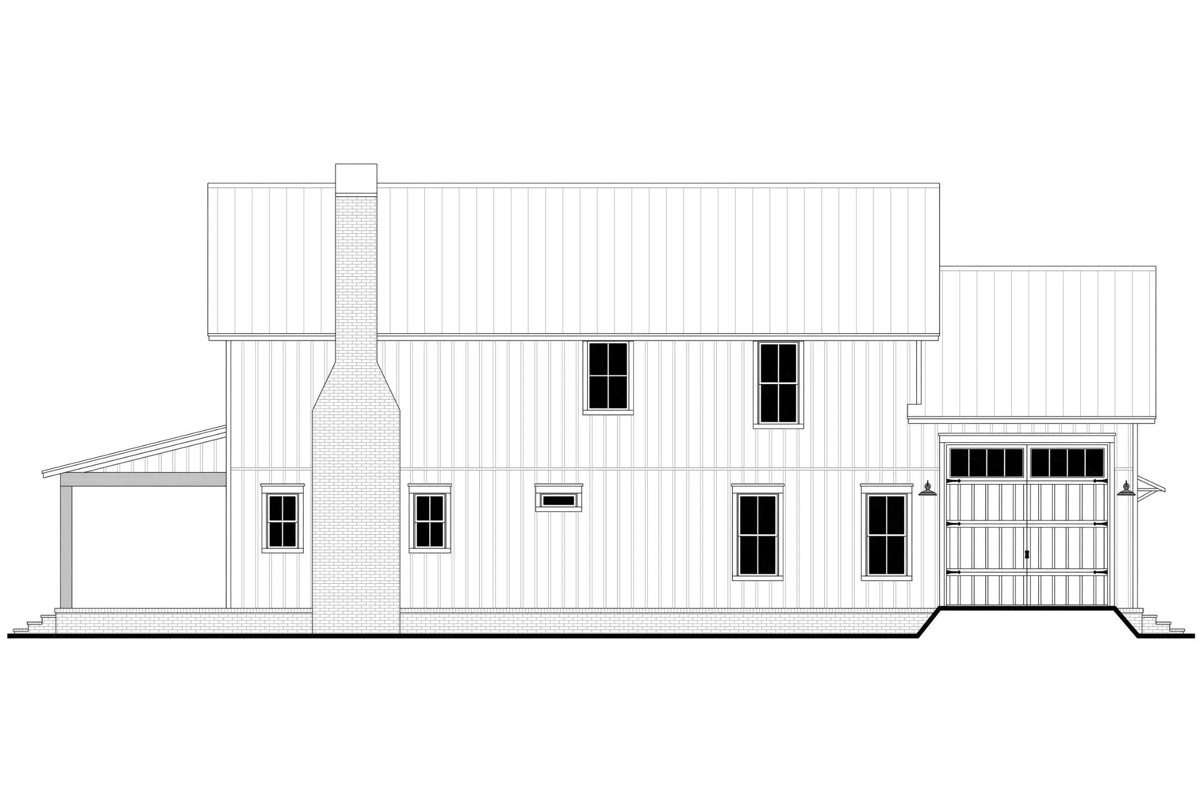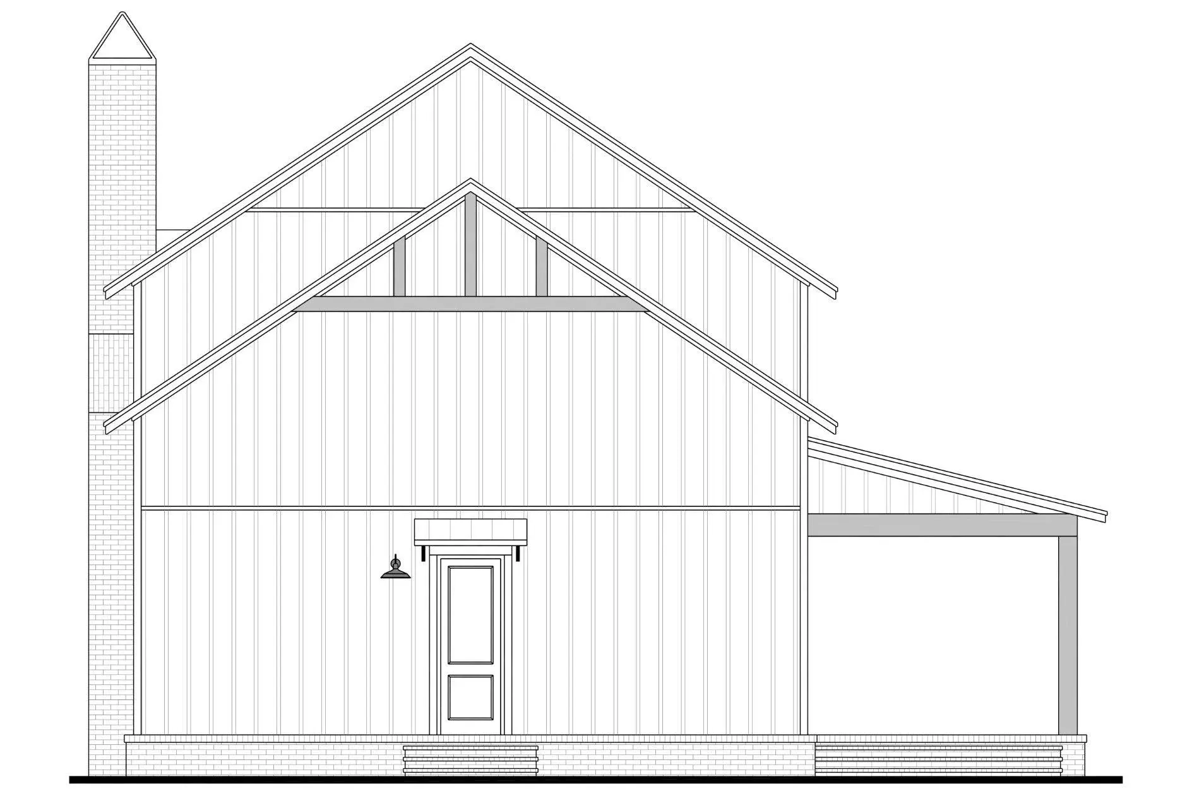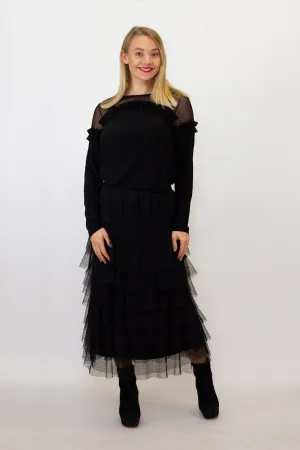Discover this charming 4-bedroom home offering a total living area of 2,417 sq ft. The first floor spans 1,510 sq ft, featuring an inviting open floor plan that enhances connectivity between the great room, breakfast area, and a stylish kitchen equipped with an island and eating bar. The first-floor owner's suite provides a private retreat, complemented by a luxurious master bath with a double vanity sink and walk-in closet. The second floor adds 907 sq ft of living space, including a loft and additional bedrooms, ideal for family or guests. An expansive covered front porch and wraparound porch provide ample outdoor living space, perfect for relaxation or entertaining. With 772 sq ft of total porch area and a convenient rear-loading garage, this home combines modern living with thoughtful design elements, all set within a brick exterior that exudes timeless appeal.




